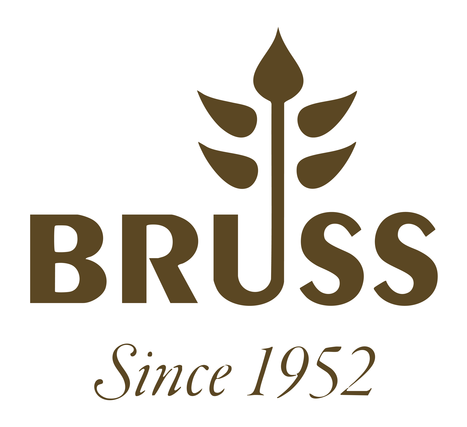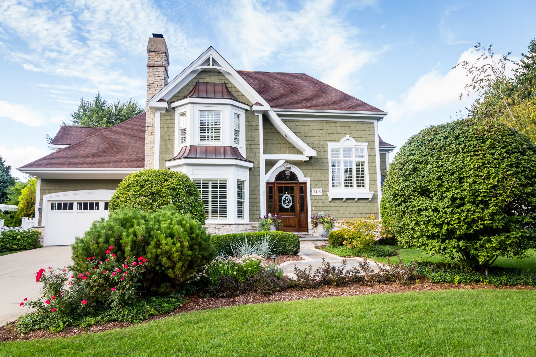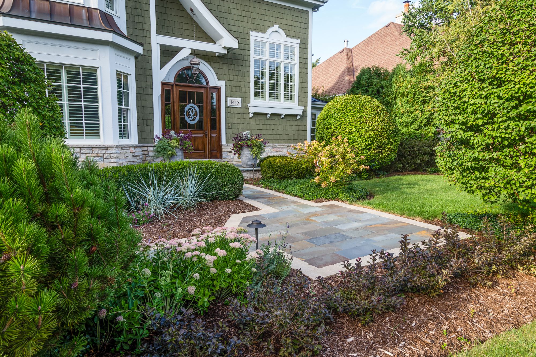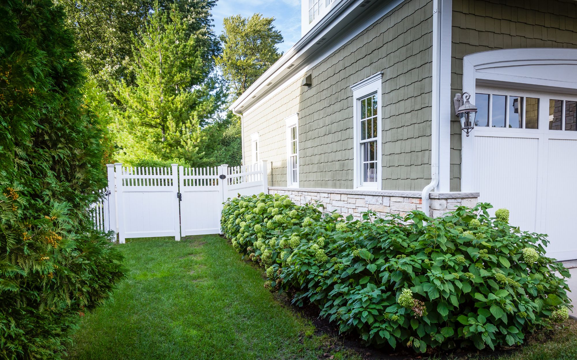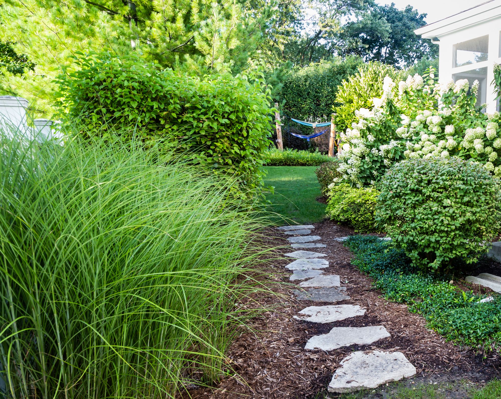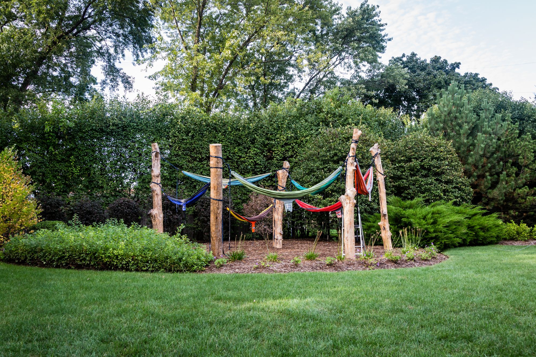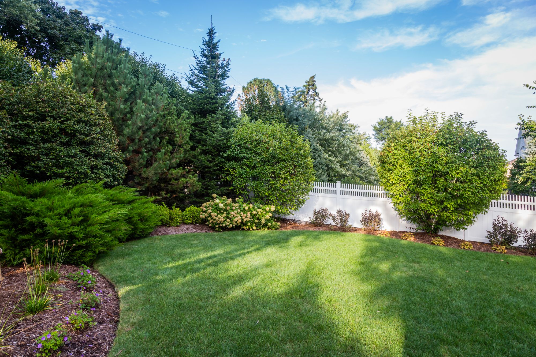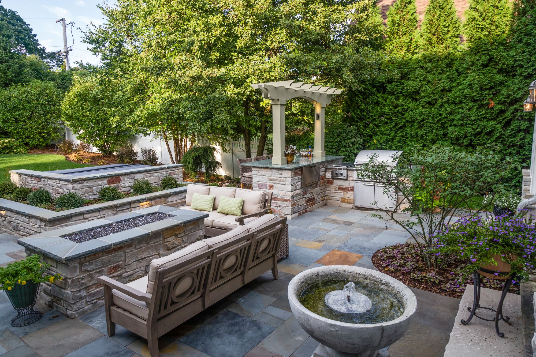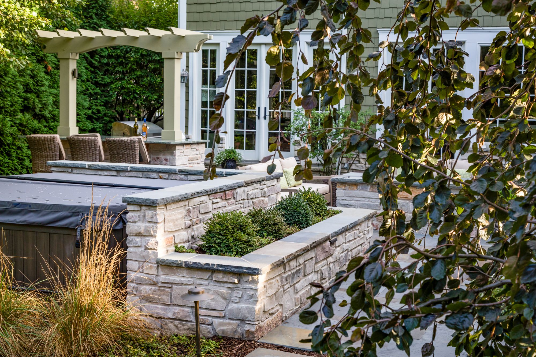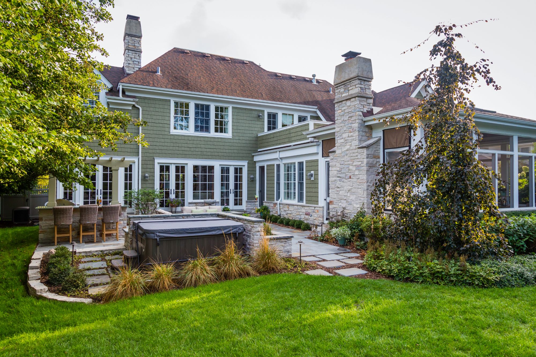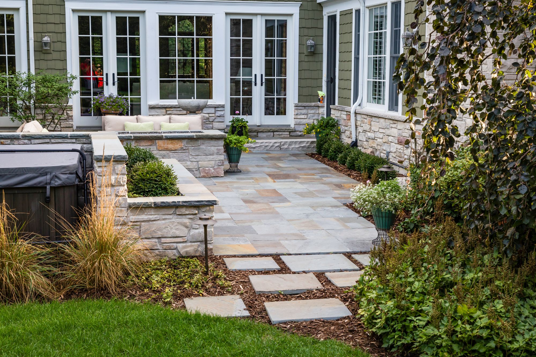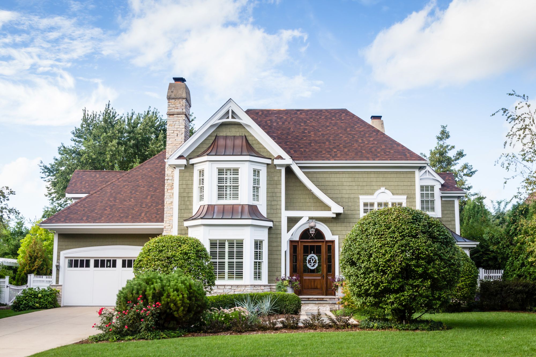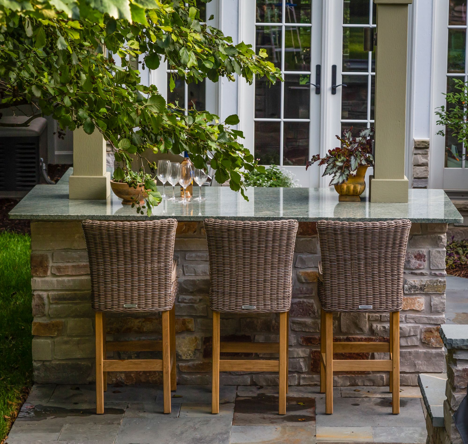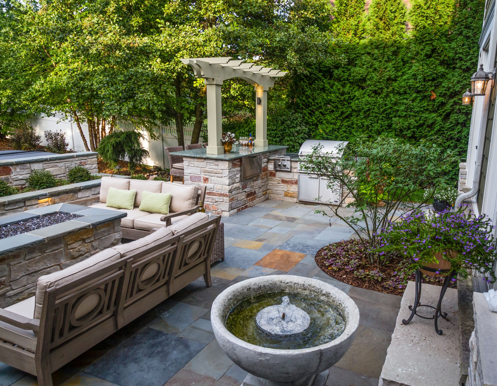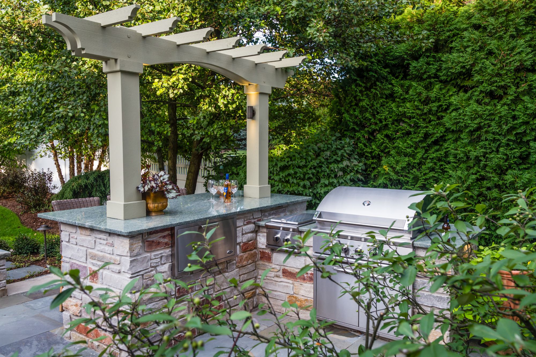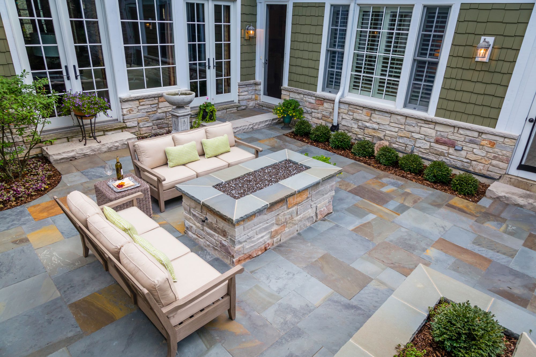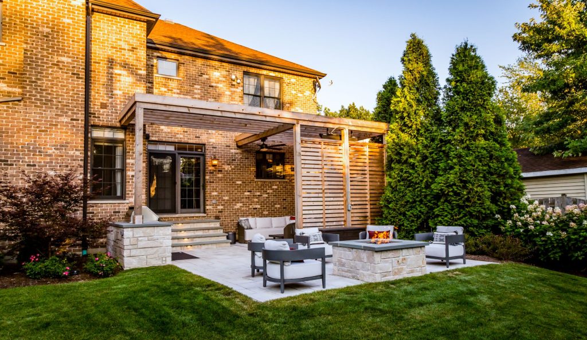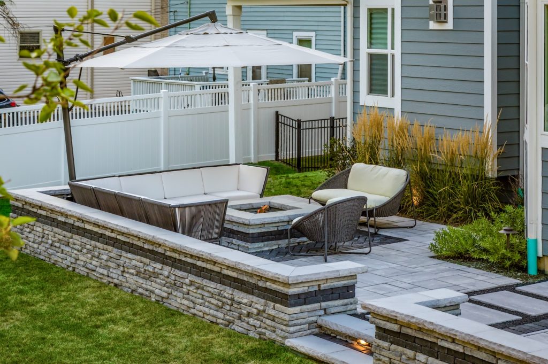Modern Landscape Design
Location: Wheaton, IL
Even yards with completed landscape designs may need a re-working after several years – such was the case for this Wheaton client. We had installed their original landscape plantings to complement the existing hardscape many years ago, but in the intervening years, their needs and tastes had changed. The patio now felt too small and insufficient for entertaining, the front entry felt tired, and while it was fine for a huge playset to take up the backyard while the kids were little, now that they’re older, an upgrade was needed.
A new, expanded patio design offers more lounging area and an integrated grilling space, instead of the smaller table-and-chairs layout. Using a rectilinear shape maximizes usable space, provides a more modern look, and highlights a few well-placed arches – a subtle nod to the architectural details on the front of the house.
Sharing top priority with the use of the space is the view, as the home’s rear façade features many windows. The main perspectives from the office and living room were paramount in masking the new hot tub and grill. The client was afraid that adding these larger features meant looking out at a concrete jungle of vertical elements rather than a lovely, green vista. We allayed those fears by sinking the hot tub as low as possible and creating stone walls on two of its sides to conceal it. The first wall hides the hot tub from the house, leaving the two remaining sides open for entry and maintenance. It also provides a convenient ledge to sit above the water or to set drinks on. To soften the height of the tallest wall, we deliberately divided it with a planter and lower wall. This second wall allows for additional patio seating, while the planter gives an opportunity to soften the look of the masonry and pull some of the yard’s lush greenery into the patio design.
The arch over the grill area is subtle enough to elegantly frame the view from the office without blocking sightlines, while the use of wood echoes materials used on the house – the gentle curve in the arch even directly repeats the gable trim of the peak that overlooks the backyard. To further soften the masonry walls, we strategically placed decorative containers of colorful annuals on the patio.
In order to marry the hardscape design to the style of the house, the same natural stone of the chimney and lower 2-3’ of the exterior walls was chosen for the firepit, grill area, seat wall, and hot tub wall. The new stoops use natural, rock-faced materials to match the character of the home’s window ledges and thresholds. Full-range bluestone was specifically chosen for the patio and front entry surfaces to echo the home’s exterior colors. Thus, a more cohesive look is carried from the front entry to the back patio – a welcome change over the uncoordinated mixture of materials used previously. By pulling design and material elements from the house, the overall feeling is that the hardscape was intentionally designed and built along with the house, instead of years later. The result is a nearly seamless transition from the home’s interior into the landscape.
Other thoughtful changes bring maximum use to this gracious outdoor space. The firepit was built slightly taller than usual, so it can be covered with a top for a traditional table setting, and low-voltage lighting was added within the walls for both safety and extended evening use. Uplights focused on the mature trees around the perimeter of the property and within planting beds highlight the beauty of the landscape and frame the home in a soft glow, inviting the family to spend more time outside.
With their two kids now in middle school, the large playset needed to evolve beyond the kiddie stage. Instead of playing in the backyard, they’d been setting up hammocks in the park to read, do homework, and chat with friends – always away from home. Our clients wanted a space for their kids that would grow along with them – a safe place to relax, be kids, and enjoy being in their own yard.
In adapting the landscape to better serve this family’s changing needs and have its design reflect the style and cohesion of the interior, we created inviting and relaxed spaces for every member of the family – they spend more time outside than they ever did before. Truthfully, it’s hard to tell who’s happiest: the parents, the kids, their friends, or the family dog. Now everyone enjoys hanging out in this backyard!
Project Gallery
More Case Studies
Contemporary Landscape Design
The improved back patio design accomplishes everything on the wish list. The stone elements blend seamlessly with the existing home while providing a modern refresh…
Contemporary Backyard Design
The original builder-grade patio was quickly becoming inadequate for this growing family. They envisioned an outdoor living space with a sleek, modern design but knew…
